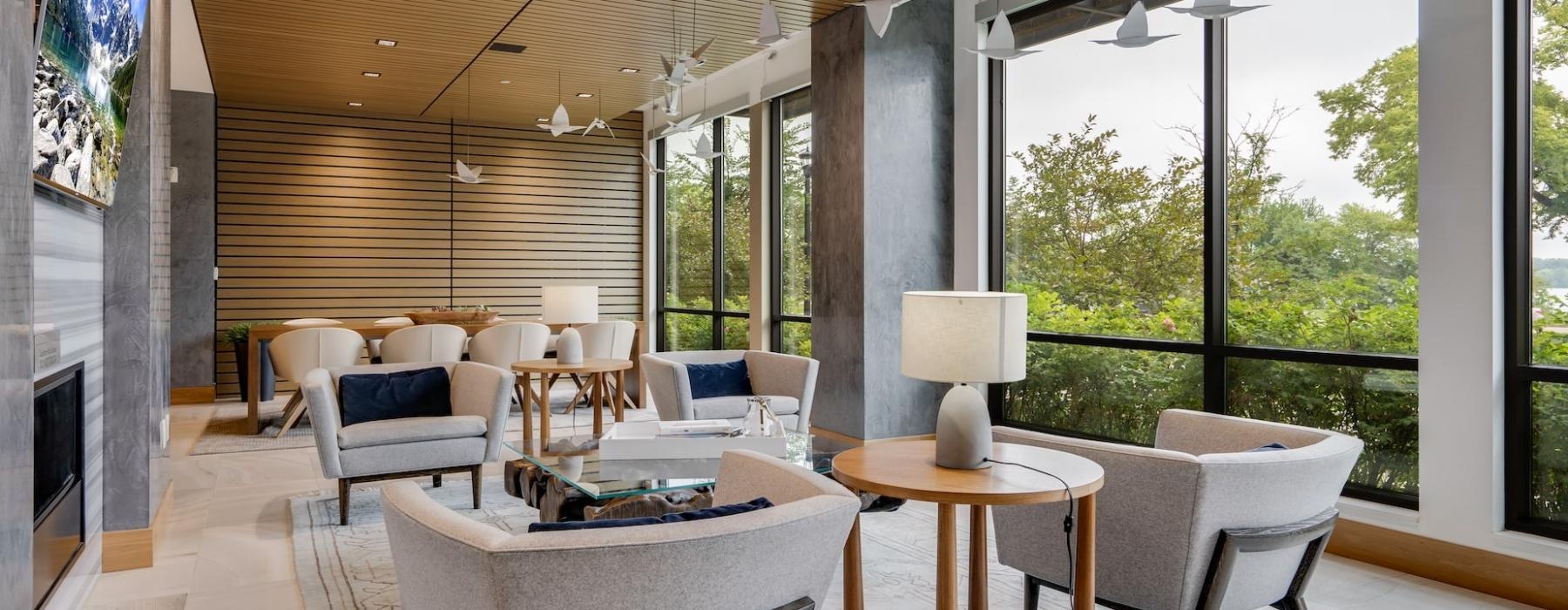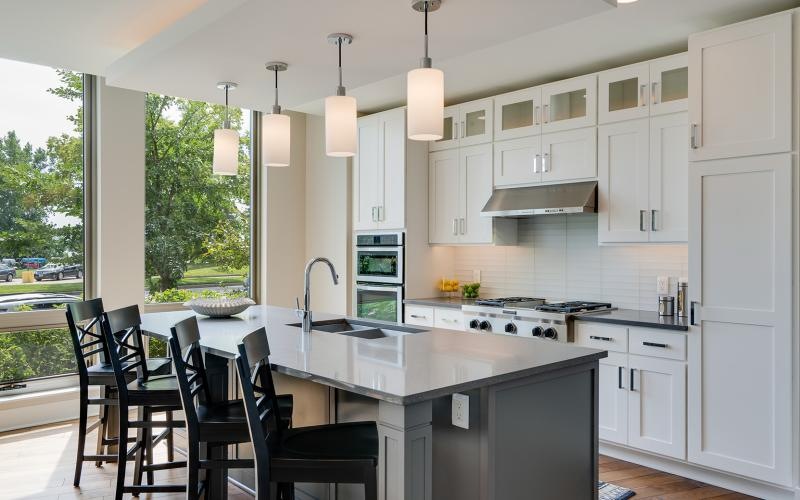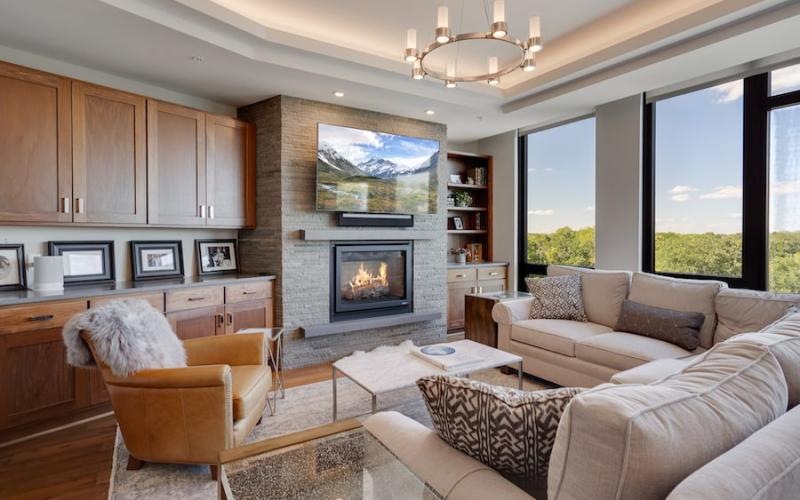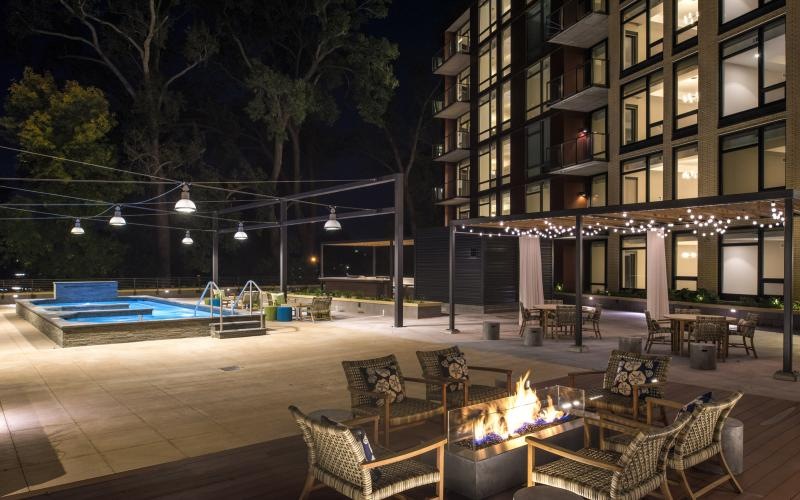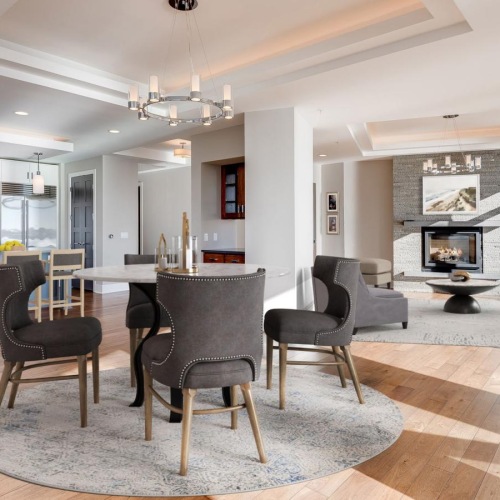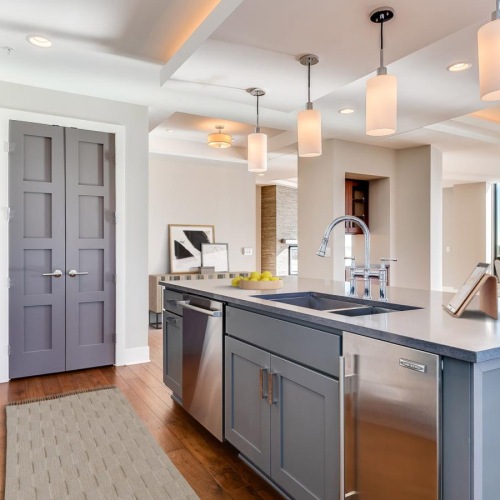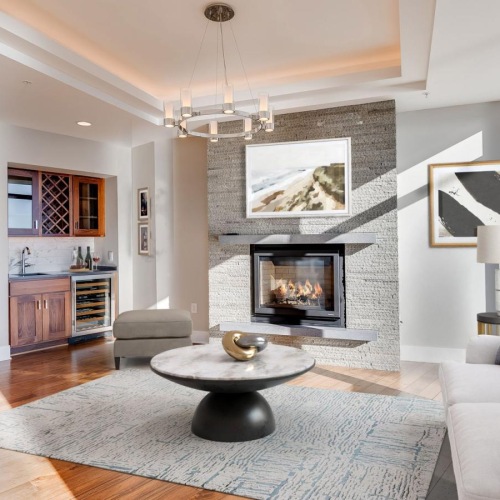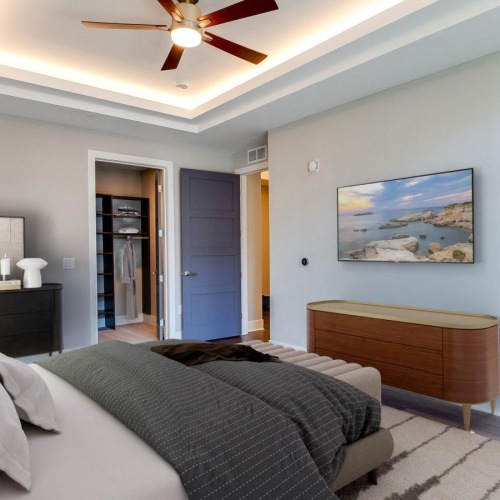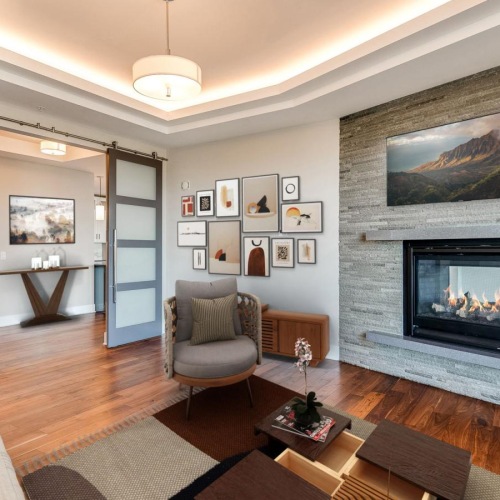Residence Amenities
Impeccable designer touches create the perfect backdrop for your lifestyle.
-
Modern electronic entry locks
-
Quartz kitchen countertops
-
Stainless steel Whirlpool refrigerators
-
Task lighting under cabinets
-
Stainless steel KitchenAid gas range
-
Corner cabinets with built-in Lazy Susan
-
Food storage pantry
-
Moen high arc pull down faucet
Penthouse Amenities/Upgrades
Experience an elevated lifestyle in an oasis of style and sophistication.
-
42’ sub-zero side-by-side refrigerator *
-
Whirlpool Gold refrigerator
-
Pot filler wall mounted Elkay faucet at range
-
Wolf gas combination range & oven
-
Wolf wall oven & microwave
-
Full-size Whirlpool Duet washer/dryer
-
Bosch dishwasher
-
Separate wet bar area with wine center, sink, & counter
Community Amenities
Your backyard just improved…significantly. Sail. Dine. Enjoy the life you deserve.
-
Pet-friendly
-
Luxury dog spa
-
Concierge and professional on-site maintenance staff
-
Clubroom with TV, kitchen, & a large table for events
-
Roof top terrace with a bar, grilling areas, & fire pit
-
Beautifully furnished guest suite
-
Resident lounge
-
State-of-the-art fitness center
*Only Available in Select Units

